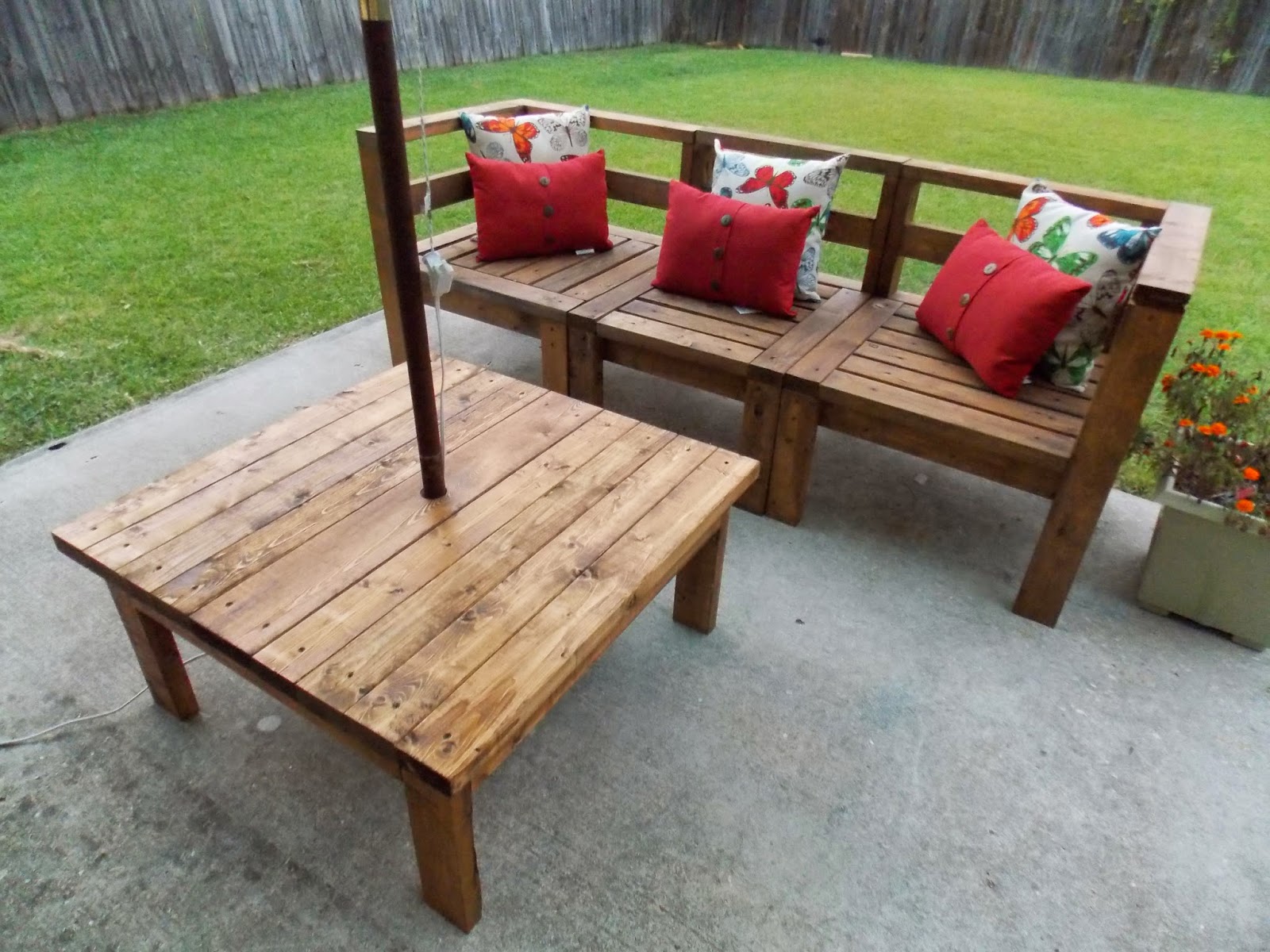Hey everybody!....Sorry I've been MIA for a while. My youngest son and I went on a beach trip last week with some girlfriends and we had so much fun. He got to play with his good little friends and they had a blast playing in the sand and swimming in the pool.
But now on to Halloween. I love to decorate for Halloween! Every year I try and decorate a little different and add something new. I love doing wood signs using my Cameo and that's exactly what I used for this project. I've done a couple other wood and paint projects with my Cameo but nothing to this extent. It's always been a "one word" project and this one is an entire phrase.
I went on the Silhouette store and found a cute little Halloween phrase by Lori Whitlock. It was only $.99 for personal use only. I bought it and downloaded it into the software.
Now there are a couple of ways to go about doing this so do what you feel best. Because I knew I wanted every other "rhyme" to be a different color I decided to go ahead and start off by painting the entire board black. I am using scrap wood so this one was already cut at 13.5" and this board was a 10" wide board (really 9.25" wide).
The next thing I did was cut out my phrase. Now I screwed this up somehow so I had to recut "tales of" and "spooky sight" so that's why it looks like this. Then I peeled off all my letters making sure to leave the centers of the O's and A's ect....
Then I covered it in contact paper. That's what I use as my transfer paper and it works good for me for a fraction of the cost.
Then I pealed the white backing off the vinyl and applied it to my board. Sorry no before picture of that part. Then I painted two coats of each color and let it dry completely.
After that was done I peeled off the vinyl and gave the whole thing a sanding for that worn look and put it on my foyer table along with more of my Halloween décor.
It had a little bleeding but that doesn't bother me :)
I loved making this one that I hope to do one for Thanksgiving and for Christmas.
I have started working on one for Christmas that I plan on putting in my Etsy shop Rusticology that I will share latter with y'all :) But for tonight this is all and now I am going to finish catching up on CSI:NY on Netflix
(sorry it's a little crooked)
Goodnight all!























.jpg)







.jpg)


















